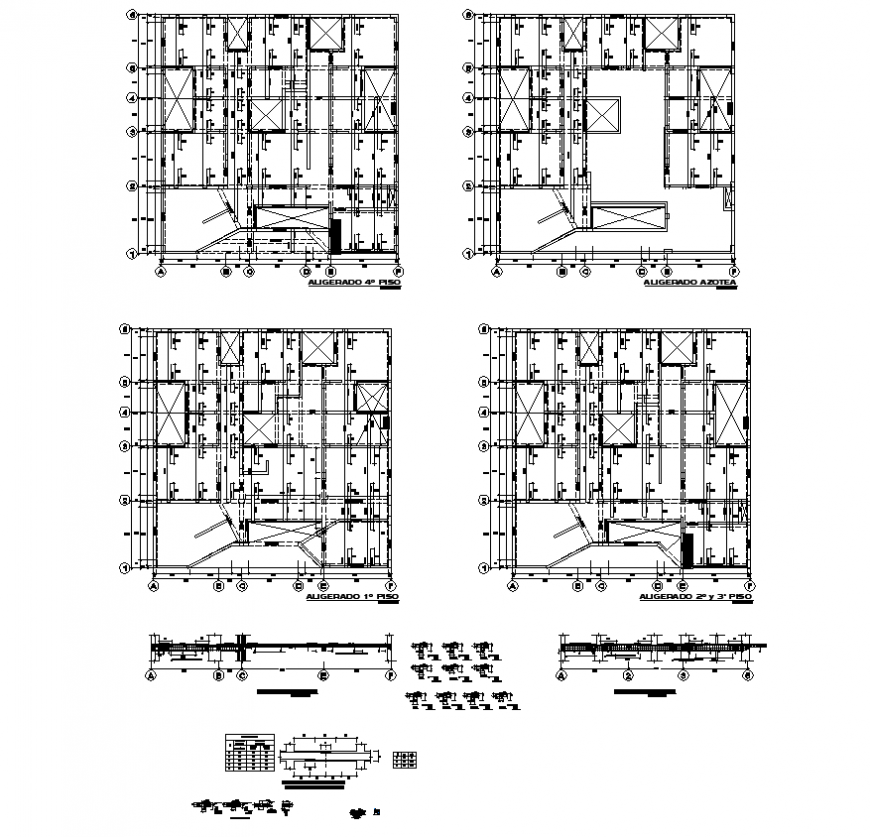Column and beam structure of a building plan layout dwg file
Description
Column and beam structure of a building plan layout dwg file, plan view detail, dimensions detail, hatching detail, hidden line detail, specification detail, floor level detail, reinforcement in tension and compression zone detail, cover detail, stirrups detail, overlapping detail, welded connection detail, nut bolt required for joints and connection, numbering detail, cut out detail, etc.
Uploaded by:
Eiz
Luna

